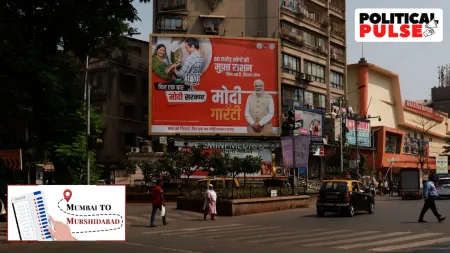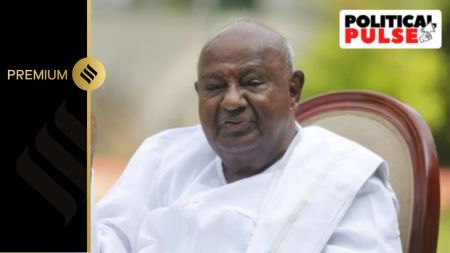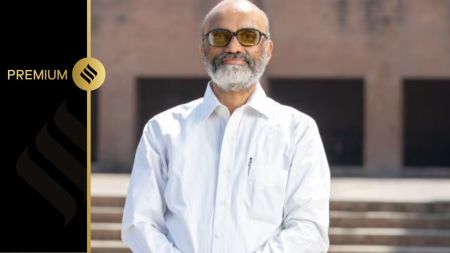- India
- International
Behind Lutyens’ Delhi, ‘blend of East, West elements’
In 1931, New Delhi was ready. Over the years, buildings around it — such as Krishi Bhavan, Nirman Bhavan and Rail Bhavan, among others — would emerge.
 Under the plan, Rashtrapati Bhavan will be retrofitted.
Under the plan, Rashtrapati Bhavan will be retrofitted.
“It is my site, my layout etc, so I am pleased,” wrote architect Edwin Landseer Lutyens to his wife, sometime in 1912. The site he wrote about was a vast expanse of land where he, along with architect Herbert Baker, would erect New Delhi — from the Viceroy’s House (now called Rashtrapati Bhavan) and the Secretariat (North and South blocks) to Kingsway (Rajpath) and the Council Chamber (Parliament House), among other structures.
In 1931, New Delhi was ready. Over the years, buildings around it — such as Krishi Bhavan, Nirman Bhavan and Rail Bhavan, among others — would emerge.
On Thursday, the Ministry of Housing and Urban Affairs announced “redevelopment/development” of Lutyens’ Delhi. The Bhavans may go; the Rashtrapati Bhavan and Parliament will be retrofitted; and the Rajpath may be spruced up.
It was in December 12, 1911, at the coronation of George V as the Emperor of India, that the decision to transfer the capital from Calcutta to Delhi was made. Three days later, the foundation stone laying event was held. And so began the ambitious project of creating New Delhi and Lord Hardinge, the Viceroy of India, at the time “was determined not to hand over the task to Public Works Department (PWD)… he wanted a small but strong committee to deal with planning, building and organisation of the new Delhi,” writes historian Swapna Liddle in her book Connaught Place and the Making of New Delhi.
On April 15, 1912, the members of the Town Planning Committee, including Lutyens, came to Delhi to confirm the site. Options were plenty — east bank of the Yamuna, Naraina, even Civil Lines. All were rejected, and the committee settled upon the area “between the village of Malcha and the 16th century fortress Purana Qila,” writes Liddle.

Lutyens, who was dismissive of Indian architectural styles, was asked to visit Mandu, Lucknow and Kanpur in December 1912 for inspiration by Hardinge, writes Liddle. In fact, it is around this time that a letter — on the “blend of the best elements of East and West”— by Baker in The Times newspaper in London got him a place on the Town Planning Committee.
On February 10, 1931, New Delhi was unveiled to much criticism by national and foreign press, as it was an invite-only event. In her book, Liddle writes, “Lutyens was personally inclined to style inspired by the work of 16th century Venetian architect Andrea Palladio…. His clients, Hardinge and George V, were equally committed to an emphatically Indian style. Lutyens resolved the conflict with considerable creativity.” In his 1943 book Delhi — Its Monuments and History, Percival Spear writes, “while the style (of the buildings) is Classical or Greek, the details of the buildings are Indian. The Secretariat and the Viceroy’s House have columns like those at Sarnath by Asoka. all this work was done by Indian masons.”
About the upcoming changes in Lutyens’ Delhi, historian Sohail Hashmi said, “It was at the Parliament House that Nehru gave his famous ‘tryst with destiny’ speech. It is an image of New India already. If it’s changed, we lose that part of history.” Curator and photographer Ram Rahman said that if a new Parliament building is needed, “it should be built elsewhere.”
Must Read
Apr 23: Latest News
- 01
- 02
- 03
- 04
- 05






































