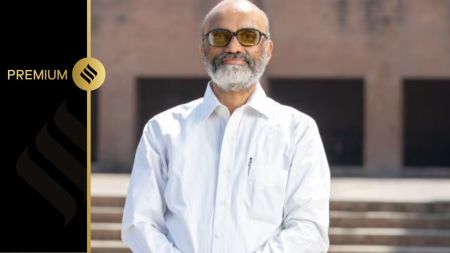- India
- International
When Hauz Khas ruins, kund steps and gopuram gateways inspired BV Doshi to design NIFT Delhi
Fashion doesn’t conform to space and time, has no limits, and is constantly about change, says the Ahmedabad-based Padma Bhushan-recipient architect
 NIFT building (Source: Vastushilpa Consultants)
NIFT building (Source: Vastushilpa Consultants)
The National Institute of Fashion Technology (NIFT), Delhi, has seen its illustrious alumni tell stories of seas and outer space, of forests and circuses on runways across the world. The one thing common to them is the scope to dream, to become different selves every time someone wears the season’s collection. So, when the institute was set up in Hauz Khas in 1986, and architect BV Doshi was called in to design the three-acre campus, he took to telling a story as well.
“When I visited Hauz Khas, I saw only ruins. I decided to create a story around them. I returned to my Ahmedabad office and told them of a fragmented settlement, in the midst of which was a spring, a sacred spring that cured people and made miracles happen. People from everywhere came to the spring. But soon the settlement was transformed and taken over by other establishments and buildings around it. To stretch that idea of timelessness and keep to the sacredness of the spring, we introduced steps like in a kund, in the building plan,” says Doshi, who was recently awarded the Padma Bhushan.
The institute, under the Ministry of Textiles, wasn’t plush with funds at the time. Operating out of a two-room unit, it started with only one course in fashion design. Today, it has seven bachelor’s and three master’s degree programmes. Setting up a large campus came with its own level of uncertainty. “I realised that uncertainty continues to prevail in every aspect of our lives. We don’t know what the present or the future will bring. When a client comes with the dream of a project, have they dreamt it fully? I thought it made for an ideal way to design a fashion institute. Fashion doesn’t conform to space and time, has no limits, and is constantly about change,” he says.
He planned three zones – academic, administrative and residential – around the central sunken courtyard, which is an activated space with multiple seating configurations. There are multiple terraces and connecting corridors where students can merge and diverge. The different blocks, too, have different shapes and forms, with convex and flat surfaces, that present different experiences.

A sketch of the double-height gateway by Doshi echoes the gopurams of south Indian temples. When it was ready, a water channel passed all the way down the stairs towards the central kund. Mostly built with concrete and brick, the buildings have grey grit facades, and, glass, that act as screens and walls. While the building orientation allows for maximum wind and light, there are times students complain about the excess glare in some of the labs.
“How much are you willing to leave open-ended, and allow time to do its work, in anything that you do? We all believe our lives are eternal, but even the best of architecture has been modified over time. There has to be a sense of anticipation, like in Indian classical music, that gives rise to association, which invites nostalgia. And, even if for a brief while, isn’t that a good thing?” asks Doshi.
Apr 24: Latest News
- 01
- 02
- 03
- 04
- 05







































