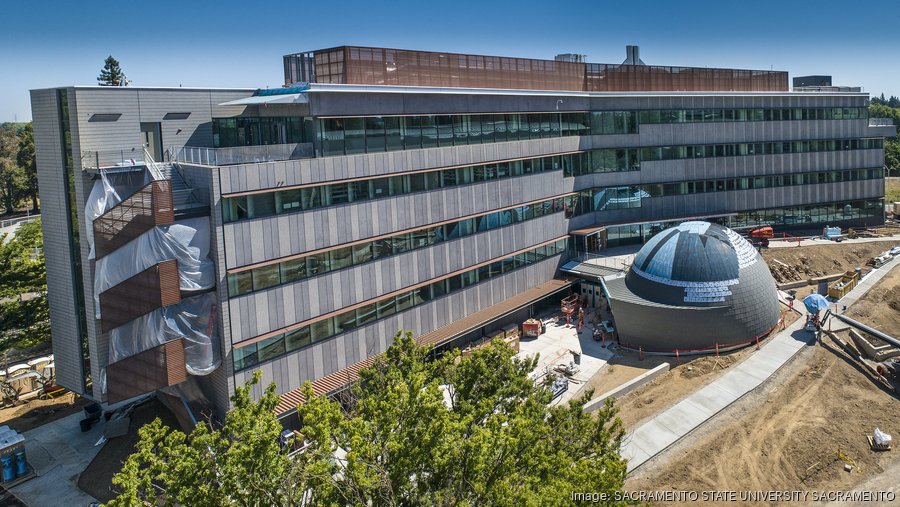We're introducing you to our Best Real Estate Projects of the Year. This is the top education project.
More than just an impressive real estate project, the Ernest E. Tschannen Science Complex at California State University Sacramento is positioned to be a regional hub for discovery and education.
“This project can help make Sac State an anchor university for Sacramento and provide a really strong offering to the community,” said Tania Nunez, a project manager at California State University Sacramento.
The centerpiece of the science complex is the planetarium and observatory, which enables visitors to gaze deep into outer space. The venue, which can accommodate up to 120 people, features a 2,500-square-foot dome and state-of-the-art digital show capabilities. And it's not just for students--the planetarium hosts monthly weekend shows for the public as well.
Sundt Construction Inc. partnered with Los Angeles-based CO Architects as a design/build team for the project.
This was a particularly important project for Sac State, as it was the university’s first new academic building in nearly 20 years, said Nunez. “Our other lab building was built in the 1960s, with old infrastructure and ideas about what academic spaces should look like,” she said. “It’s just a sea of doors and hallways. There’s no transparency about what’s happening inside the labs.”
Looking to create something new and innovative, the university handed over a detailed project program to the design/build team, said Antoinette Bunkley, an architect with CO Architects.
“That set the stage for how the project started,” she said.
Work got underway on the science complex in May 2017, on the site of a former student parking lot. The goal was to have everything ready for the 2019 fall semester.
But during the construction process the team had to jump through a series of regulatory hoops. “You’re working with the state and the university, so you have a lot of different clients and stakeholders between the faculty, students and facility folks,” said Sean Falvey, a senior project manager Sundt Construction.
Bunkley with CO Architects said the Office of the State Fire Marshall proved particularly challenging, as the review and approval process was time consuming, with lots of paperwork and red tape.
“It started to impact our schedule,” said Bunkley. “During the construction phase, you’re at the mercy of inspectors, and you have to jump through lots of hoops.”
“There were times when we were concerned if we were going to finish in time,” said Falvey. “Even some of my teammates half-jokingly said they didn’t think it was going to happen. But the mantra on site was that students were coming in the fall and we had to get it done.”
Even with the delays, the team finished a little early, in July 2019. The Ernest E. Tschannen Science Complex is a five-story structure with about 96,000 square feet and nearly 30 labs and smaller research spaces for professors and graduate students. The first two floors are dedicated to chemistry, while the upper floors are focused on biology. The dean’s suite is on the fifth floor, complete with a spacious balcony.
“This new building gives students a state-of-the-art space with all the latest equipment and materials,” said Nunez. “After college when they go out and get jobs, they’ll have lab experience comparable to what they’ll see in the working world. It prepares them to succeed as they enter the workforce.”
Ernest Tschannen, who the complex is named for, is a real estate investor and university donor who provided a $9 million gift in 2018 to support the building's construction.
Falvey said that even with all the pressure and time constraints, he was happy with how the project turned out. “It was a great experience. Despite all the hurdles we had to jump over, it was fun working with the design team and figuring out how to create something truly unique and special.”
Fast Facts
Ernest E. Tschannen Science Complex
Details: A five-story, 96,000-square-foot science research facility with astronomy observatory, full-scale planetarium, teaching and research laboratories.
Cost: $76 million
Completed: 3Q 2019
Developer: California State University Sacramento
General contractor: Sundt Construction Inc.
Architect: CO Architects
