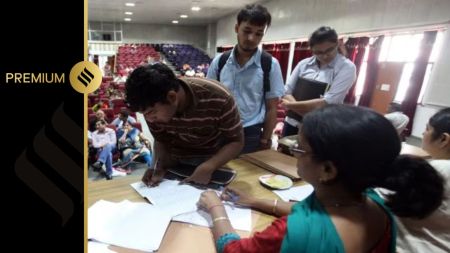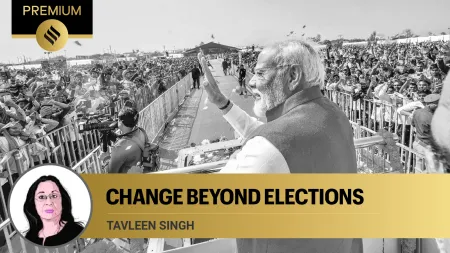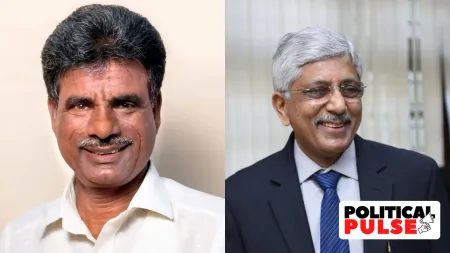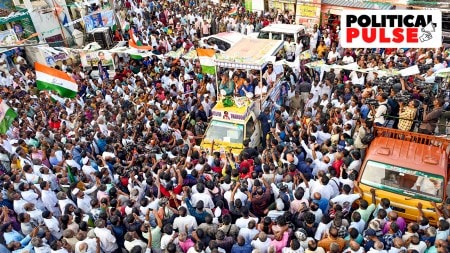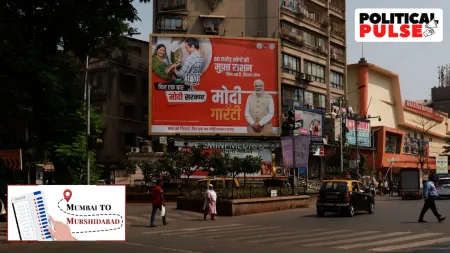- India
- International
Views on Central Vista project are polarised along political lines
Decaying buildings badly need upgrading, but the extravagance of tearing down many structures and opacity about the project need to be questioned.
 Construction activities of Central Vista Avenue Redevelopment Project in progress. (Express Photo: Amit Mehra)
Construction activities of Central Vista Avenue Redevelopment Project in progress. (Express Photo: Amit Mehra)There is a clear polarisation on the issue of revamping the Central Vista. You are dubbed pro-Modi or anti-Modi depending on which side you stand on the project. Objectivity is usually coloured by one’s political predilections. Those opposed to the prime minister see red at the thought of desecrating the famous heritage precinct which defines Delhi. They view it as the PM’s ego trip to put his stamp on Lutyens’ Delhi. Internationally-renowned artist Anish Kapoor recently wrote a scathing article, terming the PM the architect of a “Hindu Taliban”, inspired by a vanity-fuelled campaign to de-Islamify India. Most architects, however, do not view the Lutyens’ neo-classical buildings, incorporating Muslim, Hindu and Buddhist elements, as particularly Islamic. Besides, none of the Lutyens-era heritage buildings are, in fact, to be demolished. Self-glorification charges should also be viewed in perspective. All Delhi’s major rulers, whether the Lodhis or the Mughals, left their mark on the city. Even the Gandhis ensured that a disproportionate number of the Capital’s premier institutions, including a university, a museum, a cultural centre, an airport, a stadium, a park, were named after them.
The suggestion for a new Parliament House was first mooted in 2012 during the Congress regime by the then Lok Speaker Meira Kumar. As a parliamentary reporter of long standing, I can vouch for the decay, damp, chipping ceiling and overcrowding of a building that was declared a hazard by the fire department some two decades back. Political parties fought frequently over space for parliamentary offices, sometimes coming to blows. The counter argument is that if European democracies and the US could retain their old structures, why couldn’t India simply renovate the building. But one has to weigh the costs. For example, Great Britain decided in 2016 to renovate Westminster Palace from 2022 onwards. The budget estimate, ranging from four to six billion pounds sterling, far exceeds the cost of constructing a new parliament.
If the Parliament House designed by Edwin Lutyens completed in 1927 is in a shabby state, then the once majestic North Block and South Block designed by Sir Herbert Baker in the 1910s are in even poorer condition. Many years back, Anand Sharma, then MoS for External Affairs, took me on a tour of the slummy back side of South Block. Loose wires hanging, tiny cubby holes for the clerical staff all cramped together, steel cupboards clogging the corridors, illegal extensions on covered balconies, and leaking water coolers blocking light. It was a very different picture from the majestic main staircase and high ceilinged spacious offices of senior bureaucrats. I felt the concept of converting the two Blocks with their impressive façade into a national museum was a stroke of genius. Our existing museum is so small it does not showcase even one-tenth of its collection.
Scary scenarios have been painted about the Central Vista Project. Iconic buildings are to be torn down, trees felled, green lawns cemented over and there will be overcrowding of this popular public space. The fault for this misinformation lies largely with the government, which failed to keep the public in the loop and at times contradicted itself while providing information. Public consultation, if any, was minimal. Critics charge that the relevant clearances were not obtained from the concerned regulators. The tender process lacked transparency since there was no exhibition of the award-winning design. (It was only later that all the drawings of the six competing firms were put up on YouTube.) Unsurprisingly, Bimal Patel, the Prime Minister’s favourite architect, won the contract.
Of the huge Rs 20,000 crore budget spread over several years, only two contracts have been awarded so far – for the construction of the new Parliament House and the greening of the 1.8 kilometre stretch of Rajpath. Having visited the latter site, the greening project deserves a thumbs up. Pathways for walking, the straggly lawn to be replaced by a full cover of grass, parking spaces, underpasses and drain water channels. Unobtrusive manholes store the service infrastructure of pipes and cables so that one can dispense with the annual ritual of digging work at Rajpath, which begins over a month before Republic Day and ends another month later after dismantling.

What can, however, be questioned is the extravagance of tearing down innumerable post-Independence buildings to make way for a series of seven-storey-high, donut-shaped structures abutting both sides of the India Gate lawns, which are to house some 50 ministries. The architecture of the 1950s government office bhawans is uninspiring and strictly utilitarian and the buildings are in any case approaching their expiry date. More contentious is the decision to bulldoze the National Museum, the Indira Gandhi National Centre for the Performing Arts, the Jawaharlal Nehru Bhawan, constructed less than a decade ago at a cost of Rs 220 crore, and Vigyan Bhawan which has been renovated several times at considerable expense. All of these will come down to make way for the new secretariats.
The PM’s desire for a revamp of the Central Vista was so that key government offices could be next to each other for synergy, ease of interaction and access to the latest infrastructure in the internet age. Modi wanted a replication of the way it is done in Gandhinagar. But doubts persist as to whether the new buildings will harmonise with Lutyens’ structures in terms of aesthetic sensibilities. For instance, the stark lines of the triangular model of the new parliament building contrasts with the gracious old circular columned Parliament House, which will be directly behind it. (Interestingly, Baker wanted a triangular structure, but was overruled by Lutyens. The Council House, as it was known when first constructed, was compared to a “bull-ring” or “dreary-go-round” by its critics.)
Architect Patel has assured that his new structures will not divert attention from the existing spectacle of Raisina Hill. They will flank the Lutyens’ landscape not drawing too much notice to themselves. Actually, the new secretariats will be hidden largely by the trees. Still, one does wonder: It took Lutyens two decades to plan and execute the building of the Central Vista in the last century, so why rush into a revamp project of such far-reaching importance in such haste during a pandemic?
This article first appeared in the print edition on June 14, 2021 under the title ‘Vista, in perspective’. The writer is consulting editor, The Indian Express
EXPRESS OPINION
Apr 25: Latest News
- 01
- 02
- 03
- 04
- 05



