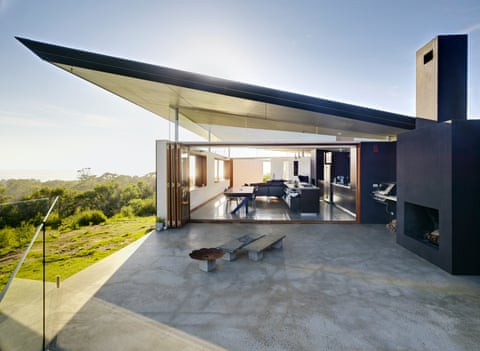Australia is the ultimate canvas for architecture that boasts wide open spaces and rooms flooded with light. While urban centres play with streetscapes and how to maximise space in terrace-lined streets, bush architecture is embracing the land, and booming.
Two years into the pandemic, people around the world have been forced to reassess their way of life and the importance of the space they inhabit.
Covid-19 has also placed limits on people’s ability to travel, reset and come back refreshed and ready for a sleep in their own bed. Instead we have sought refuge in our homes and set new sights on comfortable, adaptable ways of living.
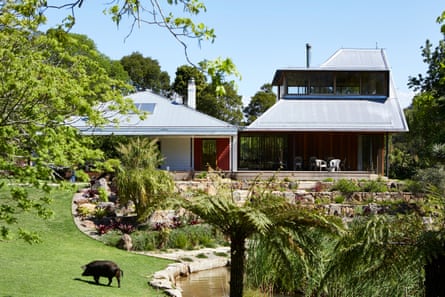
Increasing regional treechange numbers have renewed appreciation for architecture after lockdowns. Many Australians are deciding to take their lives out of city centres or neighbouring suburbs, and go bush.
The resurgence means a new era for modern bush architecture and a burgeoning interest in sustainability.
“Architecture is going through a good phase at the moment,” says the award-winning architect Virginia Kerridge.
“Covid has made a big difference because people aren’t able to escape to their favourite destinations overseas. They are doing more full-time living in the country and realising they can work from home remotely from anywhere.”
With this new chapter, the perception of rural architecture is moving beyond shed makeovers and converted shipping containers.
Kerridge says the enjoyment of getting to know rural destinations around Australia intimately in her work helps tailor each building to their unique location.
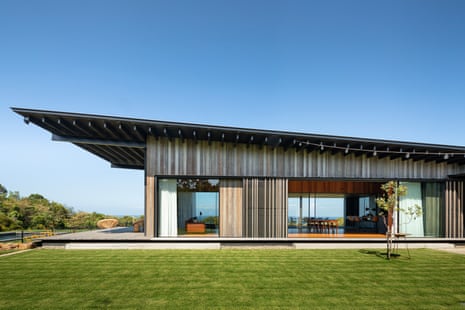
Her designs, including Escarpment House, nested among subtropical rainforest, Contemplation House, with views of Byron Bay, and 2010 Australian House of the Year, House in Country New South Wales, all pay tribute to their sites and are geared towards maximising outlook, light, fresh air and access to the landscape.
Be it a grand homestead or a humble country house built to cater to sustainable living, for architects, rural architecture and the influence of country surroundings comes with unrivalled opportunities for creativity and freedom.
“What I love about working in rural areas is architecture’s relationship to built form,” says Kerridge. “It takes you out of the urban context and into the rural context, and you can be a bit looser and more open to play with materials.”
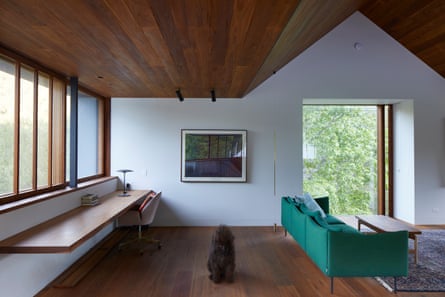
The architect Fergus Scott also embraces the cues of Australia’s raw elements and diverse environment.
“I like the challenge of getting to know a landscape site and gaining a better understanding of its patterns – the flora and fauna, the geology, previous inhabitation and the climate,” says Scott.
“Those things help you as an architect and inform your design decisions, allowing you to produce a building that is tailored as a response to the environment.”
Scott’s buildings in NSW include Quorrobolong House, Southern House and Jilliby House, with their elongated structures, “operable” facades and central atriums. He sees architecture as a response to the land increasingly coming to the fore.
“Clients now have a great appreciation for the land they have acquired out of the city and are eager to create a building that connects to and feels part of the place they’re living in,” says Scott.
“I think people realise that Australia has a lot more to offer than the vibrancy of life in the city.”
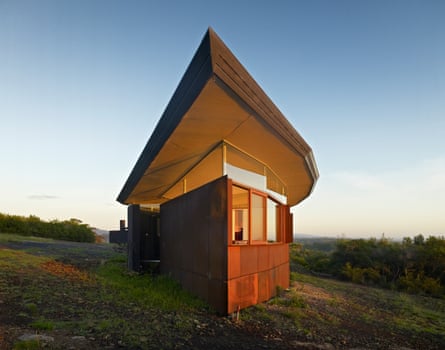
One prime example of how the bush architecture movement comes back to the simplest of things is Box House, by the architect Nicholas Murcutt. On a one-and-a- half-acre block on the south coast of NSW, surrounded by gum trees, Box House is contained in four walls.
Its owner, Elizabeth Charles, has always lived regionally and is happiest in the country. She and her partner, Martin, both artists, commissioned Box House principally for their family of three as a humble holiday retreat, but it changed the way they wanted to live.
“When you bring nature and beauty into your life, you are so enriched by it,” says Charles. “Not only that, it is the modesty of your living. When things do become simpler, it frees you up for other interests and pursuits.”
Built from solid hardwood, the craftsmanship of the six-metre cube has attracted national and international attention, as both a structure of power and beauty, and a simple reimagining of a tent.
“We wanted a house that was modest, that had a light footprint and met our most basic needs. We had been camping and enjoyed the land through that process, so we were keen to have a house in that spirit.”
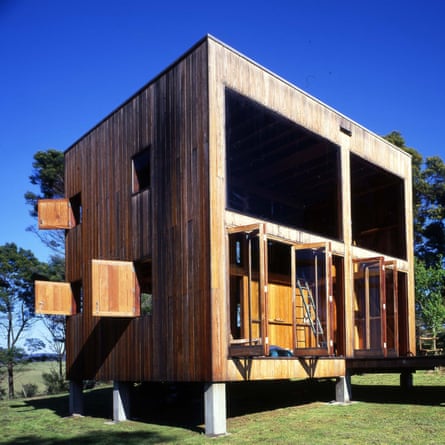
Box House, which runs on solar and a small amount of gas, is mostly self-sustainable. Conceived almost 25 years ago on a shoestring budget, it is easily liveable and has little ongoing cost. It also has an enduring legacy as a sculptural piece of architecture and one that treats its inhabitants to a well-designed space flooded with light.
“If there is a storm outside, to witness that from the comfort and security of the house, gives us such perspective,” says Charles. “That is what I love most about Box House, that connection. It is uplifting, and in that respect the legacy of the house is a real gift from the architect.”
That gift is set to live on, with Box House to open to the public as a short stay, in the hope that more people can experience the house and the value of its design.
Such minimalism, like in Box House, is continuing to be embraced, even as bush architecture moves away from the knocked-up tin shed.
“What is interesting about building in the bush is that, if it was the perfect climate, you’d hardly need a building at all,” Fergus Scott says. “You’d just be making a garden.”
An analysis of what the land can offer is important as modern bush architecture moves to embrace the practical and the aesthetic, in a bid to create buildings with a light footprint.
“I have seen clients take positive steps to rehabilitate the land and understand previous vegetation patterns, which is great to see,” says Scott.
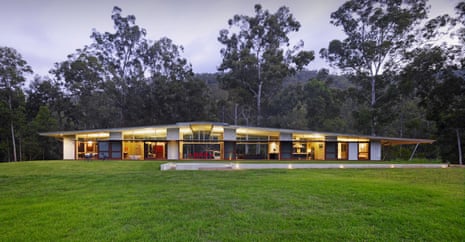
“People are thinking about it not just as, ‘What can we take from the land?’ but ‘What can we give and when we leave it, how can we leave it in a better place?’”
This is reflected in the trend of prefabricated houses too, where there is good and bad to be had in fusing design and utility.
“The advantage is that the house can be brought in with minimal impact on the land on which it is placed,” says Scott. “But the disadvantage is that sometimes prefab houses don’t open up to the outside that well, and feel internalised.”
Long after seminal buildings such as Richard Leplastrier’s Palm Garden House and Gabriel Poole’s Lake Weyba House started to define bush architecture, a treechange is leading modern rural buildings to prominence.
“Now it is more than a romantic idea of living in a little shed for a while when life gets too busy,” says Scott, who admits he would like to have his own house in the country.
