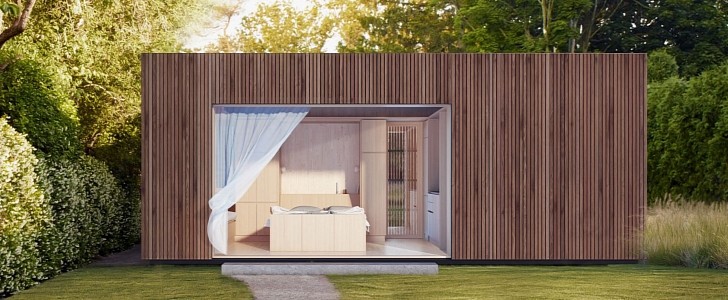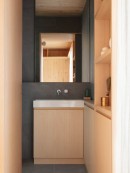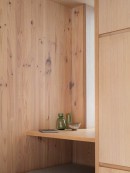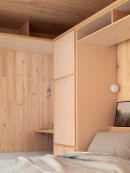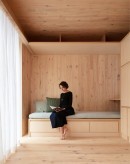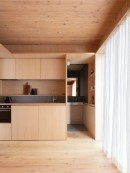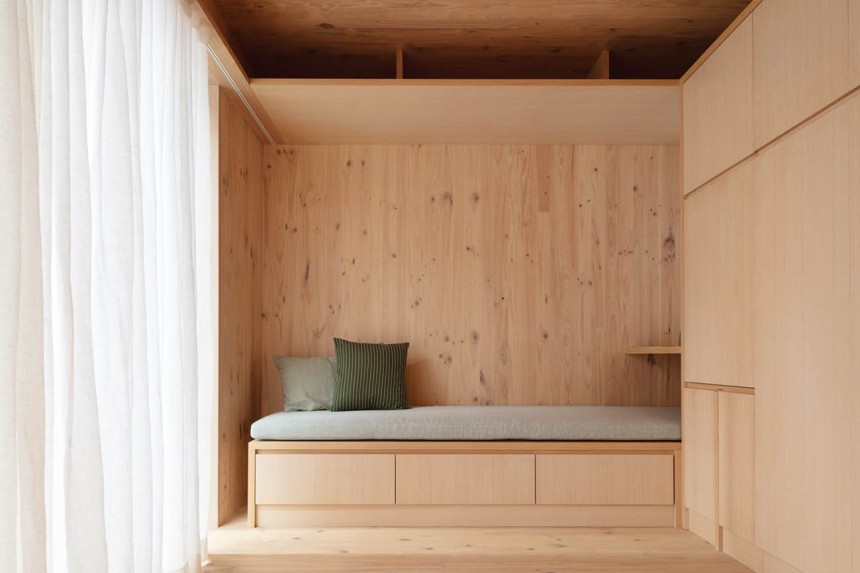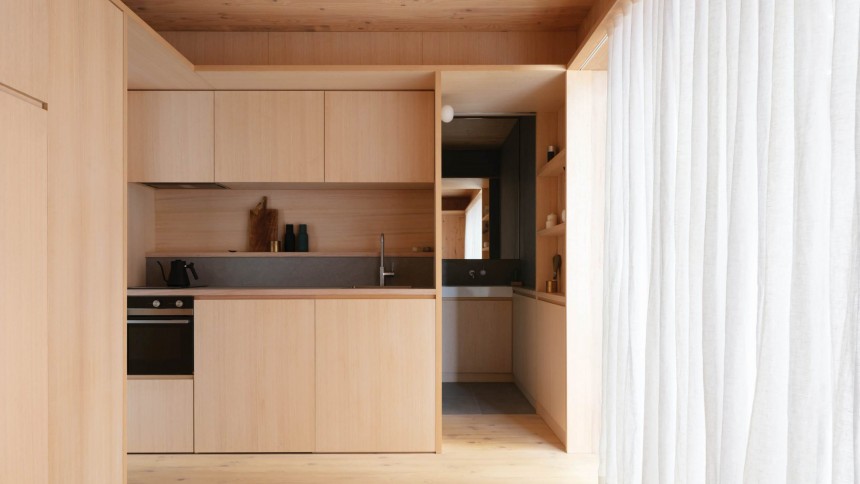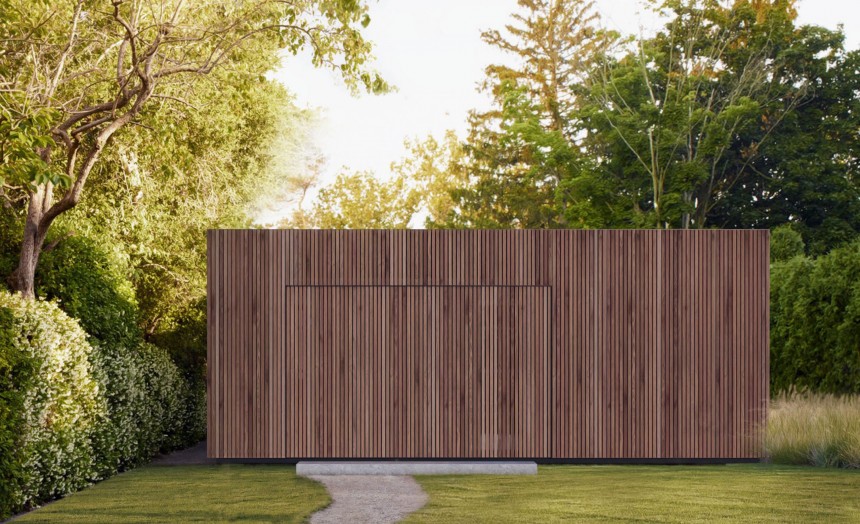The whole tiny living movement has been going on for some time. But now, we're starting to see the fruits of development, design, and capability. One project that seems to perfectly capture the essence of this lifestyle is Minima.
The name alone should give you a hint as to what the heck we'll be talking about today. Folks, what you're looking at today is a newly unveiled mobile living unit designed by Australian architectural design firm Trias.
Not much about Trias isn't known as their website mostly urges you to reach out to them by e-mail or telephone. However, Trias is but the mind behind Minima, and together with FabPreFab, the structure was brought to life and went on to receive several awards and nominations for one of the best designs of 2021. Time to see what's so dang neat about this one.
FabPreFab likes to refer to this home as "the ultimate" tiny house, and frankly, the more I got to know this habitat, the more I began to believe this crew.
Just to kick things off, Minima is a prefabricated home and mobile too, and guess what, it's not to only one from these two crews. Other units are destined to be used as offices, hangouts, or even a two-bedroom home composed of two trailer-like compartments. For the sake of argument, we'll stick to the original design.
The original Minima is a home that offers 24.5 sq m (263.7 sq ft) of floor space, and while that may not seem like a whole lot, it reveals a bedroom, bathroom, kitchen, and even a social lounge; nothing like the interior of an RV. There's literally room to host a yoga class for about four people.
This is achieved is by implementing the very best that minimal design has taught humans over years of development. One of the most essential features is a large Murphy bed mounted into that large wooden wall you witness in the living room. This function alone is responsible for a large amount of space in the home.
That same wall is also host to a wardrobe, shelves, and slideout drawers. Bookshelves line the overhead spaces around this area. The social lounge I mentioned earlier is to the left of the bedroom/living room, ready with a window, shelf, and comfortable seating for about three to four guests. This space can also be used as a single bed. Plenty of storage underneath this space is available too.
To the right of the home's entrance, owners will have access to a kitchen equipped with a sink and faucet, two-burner stove, and again, endless storage overhead and below the unit. There's a pullout pantry and oven too. Anything else you may want, you'll have to run it by the manufacturer.
Finally, behind the kitchen wall, a bathroom is hidden and accessed by a small hallway to the right of the galley unit. Honestly, this space looks better than the one I have at home and includes a large vanity, toilet, fantastic lighting, and a shower big enough to allow you to wash your partner's back.
As for the construction that yields the habitat you see, Minima is built using cross-laminated timber (CLT) for a frame and main structure, sawn timber cladding with tinted sealer, and CLT panels are used to shape the walls, floor, and roof of the home. Porcelain is also used in the home, mainly in the bathroom and for benchtops.
For electrical systems, FabPreFab's website only states the presence of Glo-Ball wall lights and LED strips. There's no mention of battery systems, inverters, or solar power. Although, the latter is an excellent addition to any off-grid home.
Even though it's a mobile dwelling, it seems that moving will be done with an 18-wheeler, as I couldn't spot any wheels on the frame. Usually, this is done via a service offered by the manufacturer.
So how much is this puppy going to run you? Well, according to some sources, anywhere from 130,000 to 250,000, but thousands what? Considering the crews behind the project are Australian, those rates may just be in AUD, which equates to 92,822 USD to 178,500 USD (at current exchange rates). This doesn't include anything such as transport or setup. Still, not bad, considering you can easily Airbnb this sucker or really carry out one heck of a Yoga retreat. The choice is yours what you do with it; I'm just the messenger.
Not much about Trias isn't known as their website mostly urges you to reach out to them by e-mail or telephone. However, Trias is but the mind behind Minima, and together with FabPreFab, the structure was brought to life and went on to receive several awards and nominations for one of the best designs of 2021. Time to see what's so dang neat about this one.
FabPreFab likes to refer to this home as "the ultimate" tiny house, and frankly, the more I got to know this habitat, the more I began to believe this crew.
The original Minima is a home that offers 24.5 sq m (263.7 sq ft) of floor space, and while that may not seem like a whole lot, it reveals a bedroom, bathroom, kitchen, and even a social lounge; nothing like the interior of an RV. There's literally room to host a yoga class for about four people.
This is achieved is by implementing the very best that minimal design has taught humans over years of development. One of the most essential features is a large Murphy bed mounted into that large wooden wall you witness in the living room. This function alone is responsible for a large amount of space in the home.
To the right of the home's entrance, owners will have access to a kitchen equipped with a sink and faucet, two-burner stove, and again, endless storage overhead and below the unit. There's a pullout pantry and oven too. Anything else you may want, you'll have to run it by the manufacturer.
Finally, behind the kitchen wall, a bathroom is hidden and accessed by a small hallway to the right of the galley unit. Honestly, this space looks better than the one I have at home and includes a large vanity, toilet, fantastic lighting, and a shower big enough to allow you to wash your partner's back.
For electrical systems, FabPreFab's website only states the presence of Glo-Ball wall lights and LED strips. There's no mention of battery systems, inverters, or solar power. Although, the latter is an excellent addition to any off-grid home.
Even though it's a mobile dwelling, it seems that moving will be done with an 18-wheeler, as I couldn't spot any wheels on the frame. Usually, this is done via a service offered by the manufacturer.
So how much is this puppy going to run you? Well, according to some sources, anywhere from 130,000 to 250,000, but thousands what? Considering the crews behind the project are Australian, those rates may just be in AUD, which equates to 92,822 USD to 178,500 USD (at current exchange rates). This doesn't include anything such as transport or setup. Still, not bad, considering you can easily Airbnb this sucker or really carry out one heck of a Yoga retreat. The choice is yours what you do with it; I'm just the messenger.
